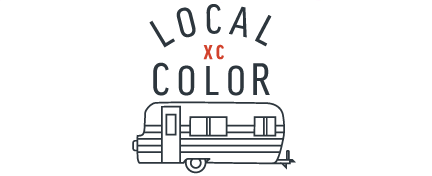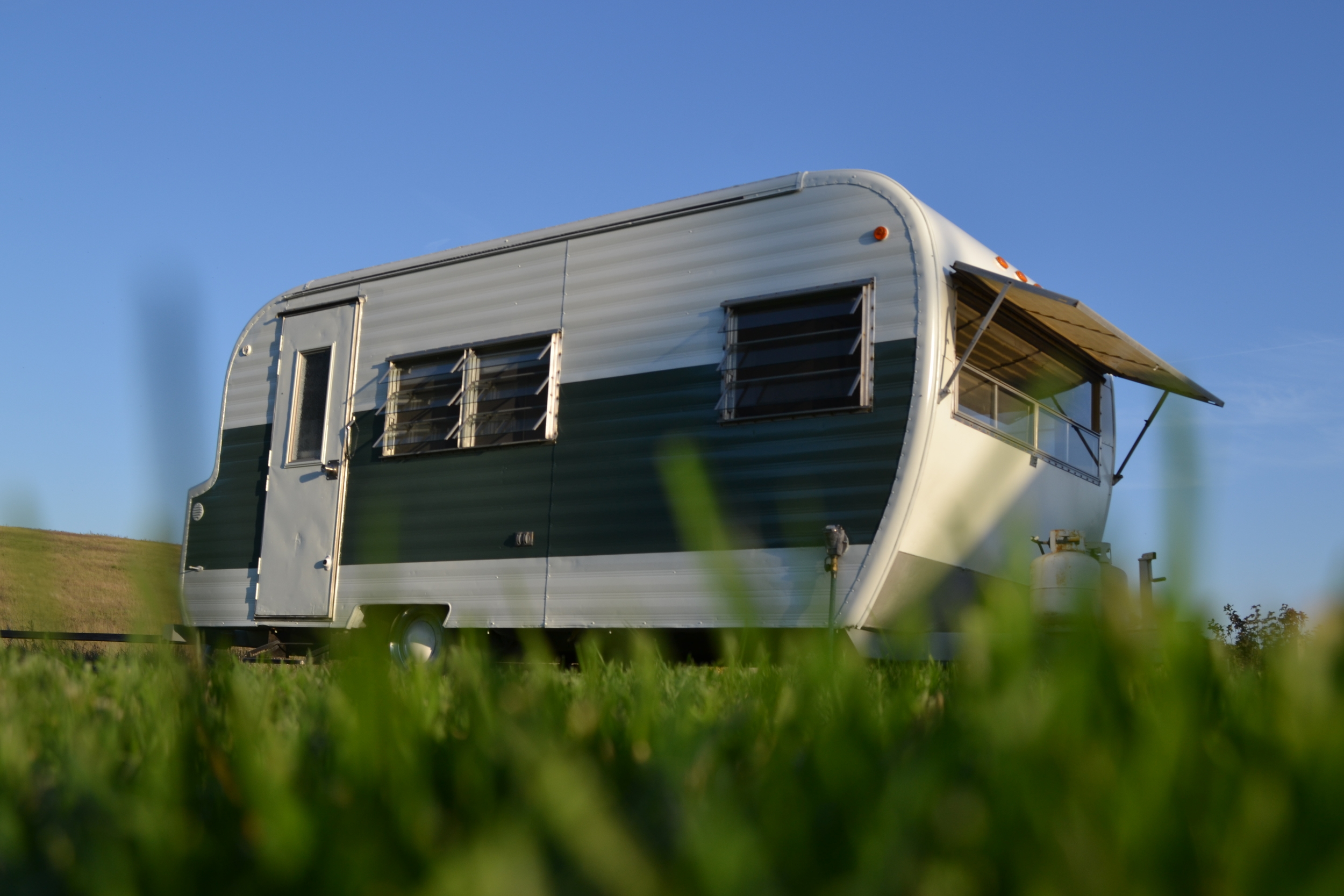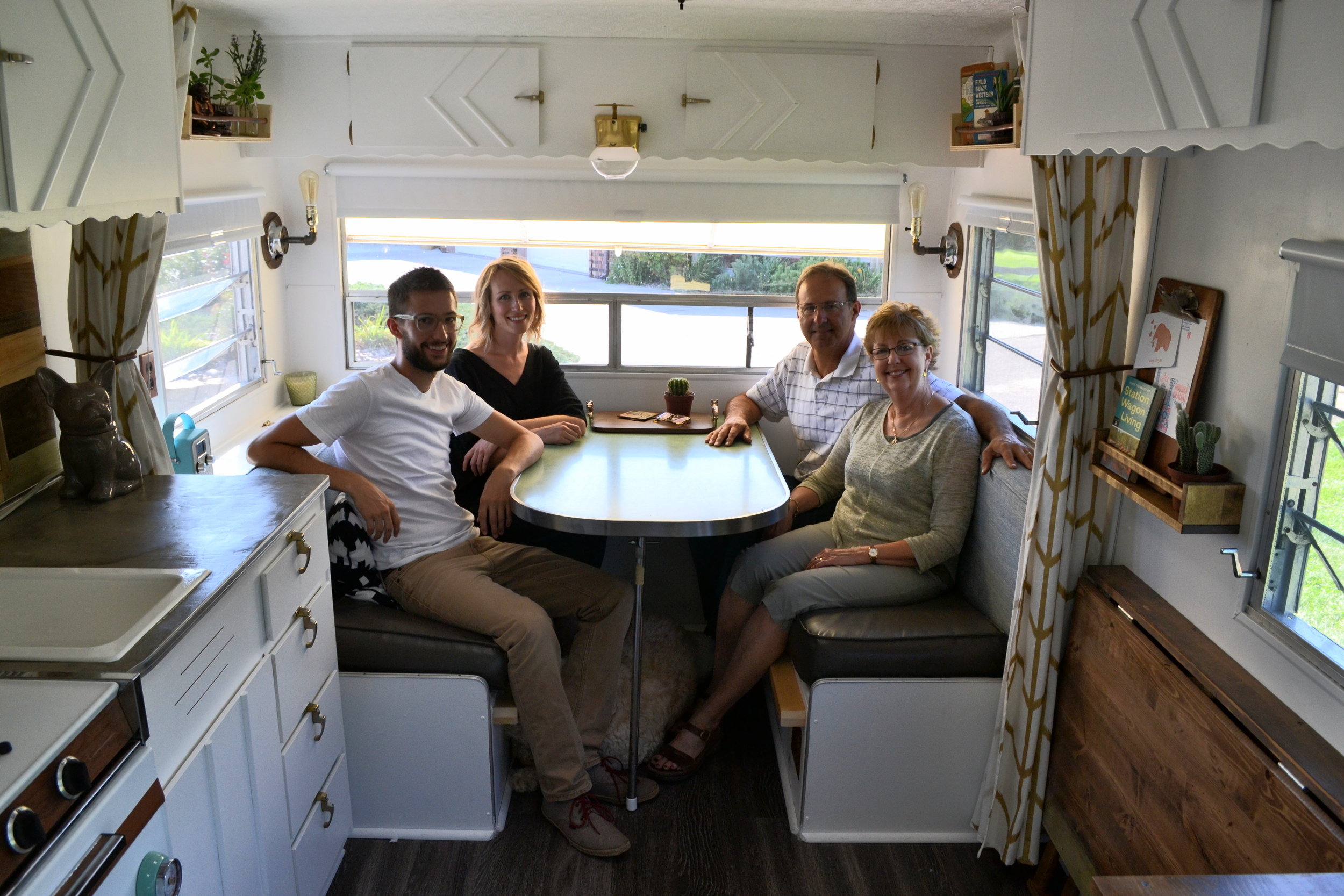Elsie: The Big Reveal!
We FINALLY made it. The big “after” reveal of our brand new Elsie. When we first started Camper DIY, I thought we would have reached this point months earlier. But once we started cataloging all the work we did, it slowly grew and grew. But we’re happy to finally share in great detail what Elsie looks like post-remodel.
The Outside
The one DIY we didn’t do ourselves was painting the outside of Elsie. We looked at a lot of DIYs, but unlike some other bloggers, we are actually living in Elsie full-time and in all sorts of weather. So we just didn’t want to mess this one up. We ended up getting a really affordable quote from a body mechanic in Broken Bow who painted the entire thing for $700. We restored Elsie to her original colors because, well, why mess with a good thing!
INTERIOR
When you first enter Elsie, you’ll see the closet on your left, bathroom and appliance area directly in front of you, and the rest of Elsie to your right.
Closet & Bathroom
Yes, we managed to fit two full wardrobes in here. The cabinet and drawers on the left house our unmentionables, workout clothes, t-shirts, jeans and sweaters. In the main closet, we have an over the door shoe rack for our small shoe collection, hanging clothes, our hamper, a storage drawer for hats and gloves, and more shoes.
KITCHEN
We did a lot more than just add a new backsplash and concrete countertop. We painted the oven, stovetop, range hood and sink a new coat of white with copper accents. Re-trimmed around the air conditioner. And added organizational features like the magnetic knife rack and spice jars.
Work Area
The folding desk is the highlight of this area. Though we did add an IKEA shelf that we stained above it and an old clipboard that Jerry handmade.
The utility cabinet has held up great. We store Costello’s toys and odds and ends with the wheel well, the laserjet printer and Carson’s notebooks on the shelf above it. Our weather radio and cords in the smaller shelf. And the junk drawer has pencils, odds and ends and junk (duh).
In the cabinets above the work area we store our coffee maker, coffee, and tea on the left hand side. And we keep the crockpot, games, and hand sanitizer and first aid kit on the right.
Bedroom + room divider
We purchased these fun shower curtains from Target and Scotchgarded them. We also added this copper bar and secured it with plumbing flanges to the wall. We even built our own curtain tiebacks from the old copper lines we ripped out.
We topped off the bed area with Carson’s old 1990s Pottery Barn comforter and wool blanket. We added some pillows Mel made and bought new sheets for the first time in almost a decade. Finally, we custom built some shelves above the bedroom windows where we keep kleenex, candles, and our growing succulent collection.
Dinette
We have yet to actually switch from the bed to the dinette on the road, but here’s what it looks like should we choose to eventually entertain (COME VISIT US).
What do you think? We love the look. We call it “industrial chic” because of the wood, metal and upcycled materials we incorporated throughout. And when we’re not calling it that, it’s just “home” to us.































